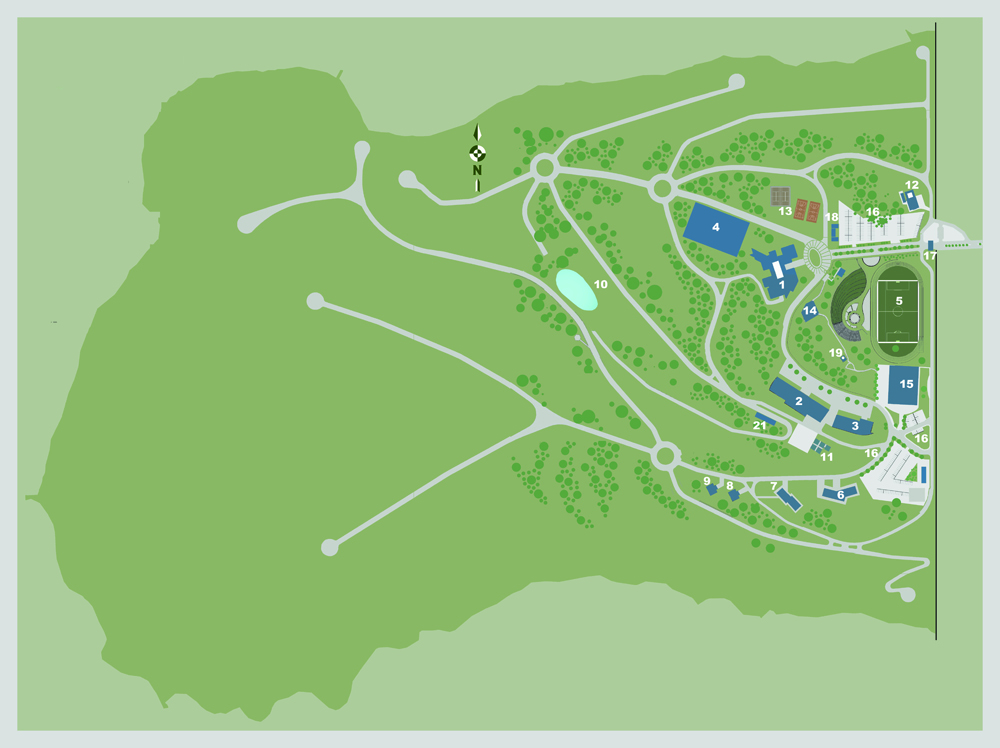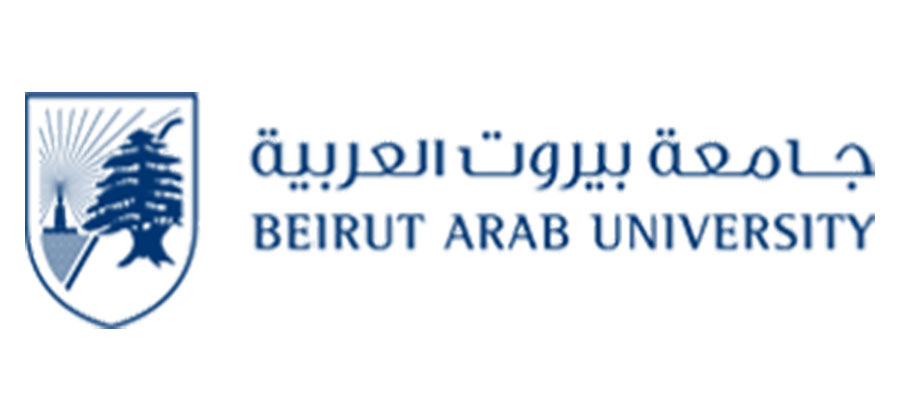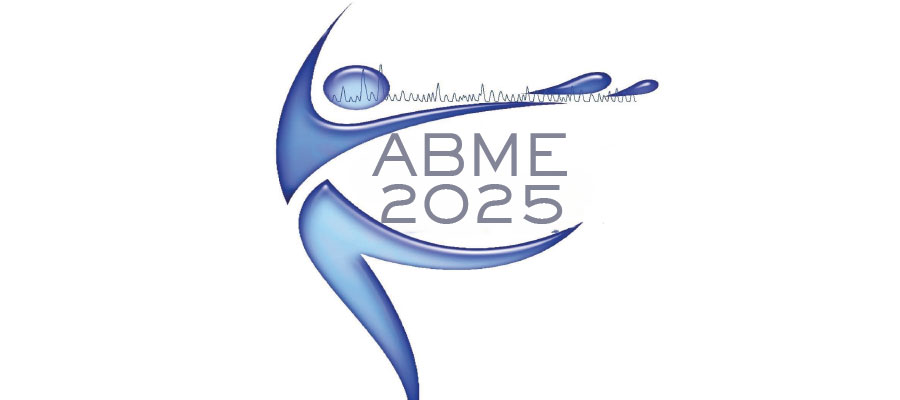About BAU Debbieh Campus
Debbieh Campus was established in 2006 and is located 33 km from Beirut city. The land spans over an area of 1,353,000 m2, and the total built area is 52,538 m2.
It comprises four buildings for the faculties and the administration, two buildings for student dorms, two buildings for staff dorms, a gymnasium, a mosque, an astronomical observatory, a cafeteria, an open theater, and a student lounge.
The Campus currently holds three Faculties: Architecture – Design & Built Environment, Engineering, Science and Business.

- 1. Faculty of Architecture - Design & Built Environment - A1
- 2. Faculty of Engineering & Faculty of Science - A2
- 3. Main Laboratories - A3
- 4. A4 Building
- 5. Football Field
- 6. Male Students' Dorms
- 7. Female Students' Dorms
- 8. Professors' Dorms - C1
- 9. Professors' Dorms - C2
- 10. Lake
- 11. Rest House
- 12. Mosque
- 13. Tennis Courts
- 14. Outdoor Cafeteria
- 15. Gymnasium
- 16. Parking
- 17. Main Gate
- 18. General Services Building
- 19. Observatory
- 21. Green House
4
Faculties
1,353,000
m2 Area
404






